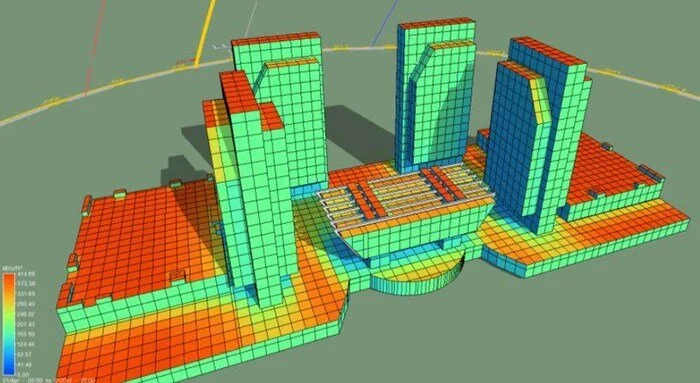At BES, we provide expert energy modelling services to help design teams, developers, and building owners achieve efficient and sustainable building performance. Using advanced simulation tools, our engineers and designers project energy consumption, ensure code compliance, and enable informed, data-driven design decisions.
Applicable to both new construction and retrofit projects across building types, our models support energy efficiency, performance optimization, and environmental sustainability goals.
what is energy modelLing?
Energy modelling, also known as building energy modelling (BEM), is a simulation-based process used to estimate a building’s energy flow across systems such as heating, cooling & ventilation. A virtual replica of the building is created using:
geometry,
materials,
system specifications, and
operating schedules.
This model is simulated over a full year of weather and occupancy conditions, allowing teams to predict:
Monthly and annual energy consumption and utility costs.
Performance of mechanical, lighting, and envelope systems.
Environmental impacts, including carbon emissions and life cycle energy use.
The result is a clear insight into building behavior in real-world conditions. This allows for better-informed design and operational decisions.
Why is Energy ModeLling Important?
Energy modelling offers key strategic value:
Enables early design decisions that balance construction cost with long-term energy performance.
Demonstrates compliance with regional or national energy standards.
Supports green certification, tax credit eligibility, and utility incentives.
Identifies energy-saving opportunities, design improvements, building optimization and M&V.
Assists with lifecycle costing and payback analysis.
Building energy modelling is a valuable tool for architects, engineers, building owners, building operators and regulators seeking reliable performance data.
WHAT DOES ENERGY MODELLING COVER?
Our full-service energy modelling includes:
Creation and comparison of proposed and baseline models
Whole-building simulation of HVAC, lighting, envelope, and plug loads
Hourly thermal load and system interaction analysis
Emissions impact and environmental performance review
Cost-benefit and payback projections for energy upgrades
Optimization studies for new builds and retrofit projects
Detailed reporting for code compliance or certification submissions
We use industry-recognized modelling tools to ensure accurate, consistent, and standards-aligned results.
HOW DOES IT WORK?
At BES, energy modeling is delivered through a structured and collaborative process.
1. Data Collection and Model Setup
We gather architectural drawings, specifications, materials, and system details to create a digital building model.
2. Baseline Reference Model
A benchmark building is created using standard construction practices or code requirements for comparison.
3. Simulation and Scenario Testing
We simulate the building’s energy performance over a year. Our team evaluates different design options and identifies the most effective energy strategies.
4. Reporting and Recommendations
You receive a detailed report with modeled energy use, potential savings, and design adjustments to support compliance and performance goals.
This process supports integrated design and ensures clarity throughout the decision-making stage.
work with bes
Our Team has experience across residential, commercial and mixed-use projects. We help project teams reduce energy use, meet performance targets and comply with current regulations.
We collaborate with architects, engineers and developers throughout the project lifecycle.
If you are planning a new build or retrofit and need dependable modelling support, BES is ready to assist.
Let’s work together to build smarter, more efficient spaces.
Contact our team today to learn more and start your project with us.






